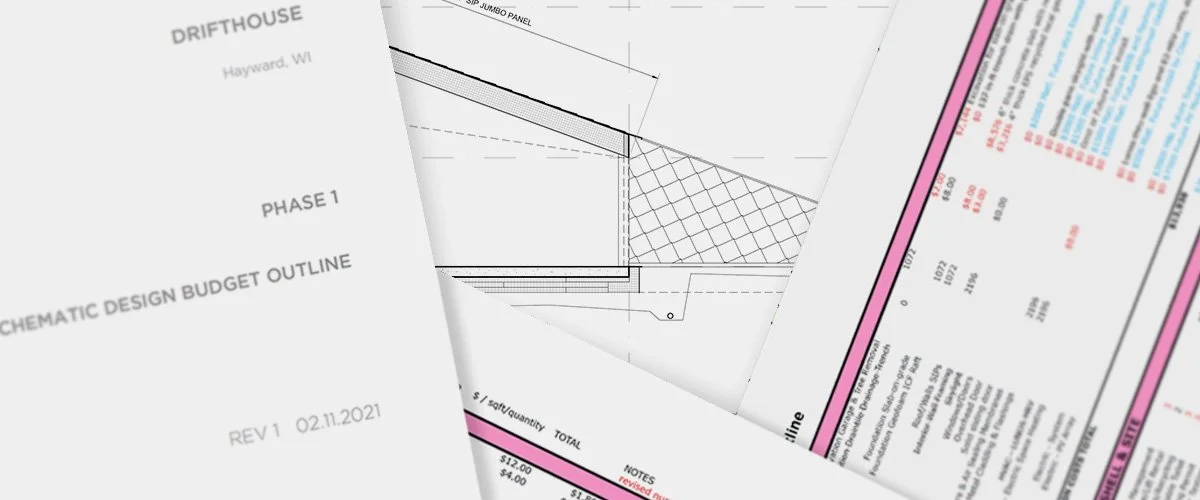The five stages of a house building budget.
When we first started estimating costs with prospective contractors in 2021, the average price to build a modern home for a single-family ranged from $240,000 to $710,000, with most houses coming in around $425,000 (1). In 2025, according to HomeAdvisor (2), a modern-style home is ranging from $350,000 to $1,200,000, with most projects coming in around $900,000. So the average cost to build a conventional modern home from the beginning of our project until today has almost doubled. Below is how our project budget played out over that timeframe in stages:
Stage 1: Denial
During the 12 year-long saving, dreaming and paying down on the land phase of the project we had a figure of around $300k in mind to build a small lake house. This was just our best guess, really just a back-of-the-envelope calculation, based on a plan of roughly 2,000 sq. ft. multiplied by $150 per sq. ft., assuming a conventionally-constructed house. We understood that to keep the budget down would require some labor on our part, a tight plan, and forgoing higher-end finishes and amenities. As we researched energy efficiency and sustainable power systems, we also understood that such innovations and exotic materials could add costs beyond a conventional budget.
Stage 2: Anger
With our preliminary plan set in hand, the budget was figured in early 2021 by our consulting architect. The first round of estimates came in over $500k, not including our land cost. That was a reality check! $500k was way beyond our original budget! We knew some added costs would be due to the passive house construction and the photovoltaic array. However, this was such a shock— so far outside our planned for range—that we contemplated abandoning the project.
Stage 3: Bargaining
After a few days of thinking it over, we decided to try again with some major concessions. We decided the biggest savings might be found in the elimination of a planned, fairly elaborate detached garage. That was not an any easy thing to give up on, given Wisconsin’s winters! We simplified the foundation from one with a partial basement to a single level concrete slab. We also increased the amount our own labor that would be required for the interior build out and finishing, including taking on the General Contractor role. The consulting architect also made some interesting technology recommendations which were clever and cost-effective (more on that in another post). They also made some design revisions to the house, such as simplifying some of the complexity of the south face. However, some things we were unwilling to give up on, such as retaining the character of that side of the building. With all of that, the revised budget outline was $372k + 37k contingency equalling a total of 409k. The budget was still higher than we had wanted, but we thought we could manage it with good contractor/partner relationships, way more of our own labor and some good luck. So, we made the tough, or foolhardy, decision to move forward and start the excavation!
Our cleared building site in August of 2021 with staked out foundation.
Stage 4: Depression
We broke ground in July of 2021. Seeing the cleared site and house outline staked out was exciting and terrifying. There was no going back. Then, COVID-19-related inflation began to take hold. For example, inflation rose from 1.4% in early 2021 to 9.1% in mid 2022. As I am writing this in 2025, we have still not seen inflationary increases drop below early 2021 percentages. Luckily, we signed contracts for our excavation, raft foundation, plumbing rough-in, concrete slab and SIP panels just before the first material price increases took hold. This was a major tilt in our favor, but the very last time we were lucky! After that, inflation began to take a heavy toll on our budget.
Stage 5: Acceptance
Labor and material price increases laid waste to much of our budget in 2021 and 2022. In order to stretch the remaining budget and protect our investment, we have had to rely almost entirely our own labor. There have been some necessary exceptions, such as the plumbers and the licensed electricians that were required by code for new home construction, but we took over a lot of work that many people might not have felt comfortable doing. We didn’t really either, but we didn’t see any other option. Today, we have worked our way through interior and exterior air sealing, metal bending for foundation wrap, rough framing, duct work, drywall and painting and are now saving up for cabinetry supplies, tile and other finishing phase materials and hardware. It’s not exactly the exciting race to the finish you see on TV shows. Wish we had an army wrapping up all the work! Our finish date continues to be pushed back, and we have had to accept that is just the way it has to be. The cardboard floor protector, blue paint tape, cardboard pocket “door”, and 2x4 kitchen counters have now become a part of our existence.
So, have we gone over budget? Yes. Inflation made that inevitable for most building projects during this time, not just ours. We hope to share total costs once our house is completed. Currently every receipt goes in a bag that is stuffed in the back of the closet where we don’t have to look at it and contemplate how much we spent and are continuing to spend. Until we can stand to add up all the receipts, we are choosing to focus more on the positive things—like chilling out lakeside after a day of painting, staining or landscaping.





