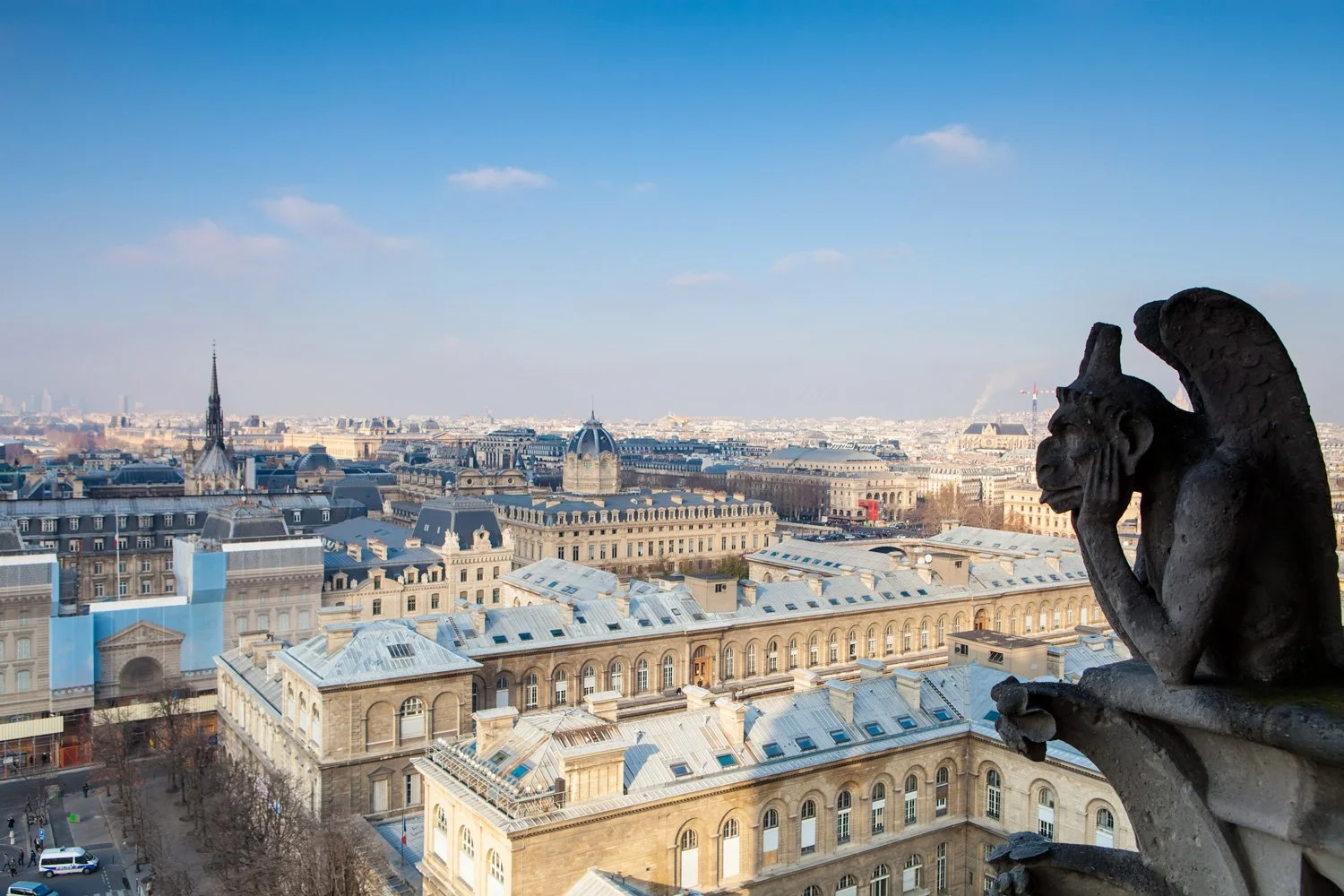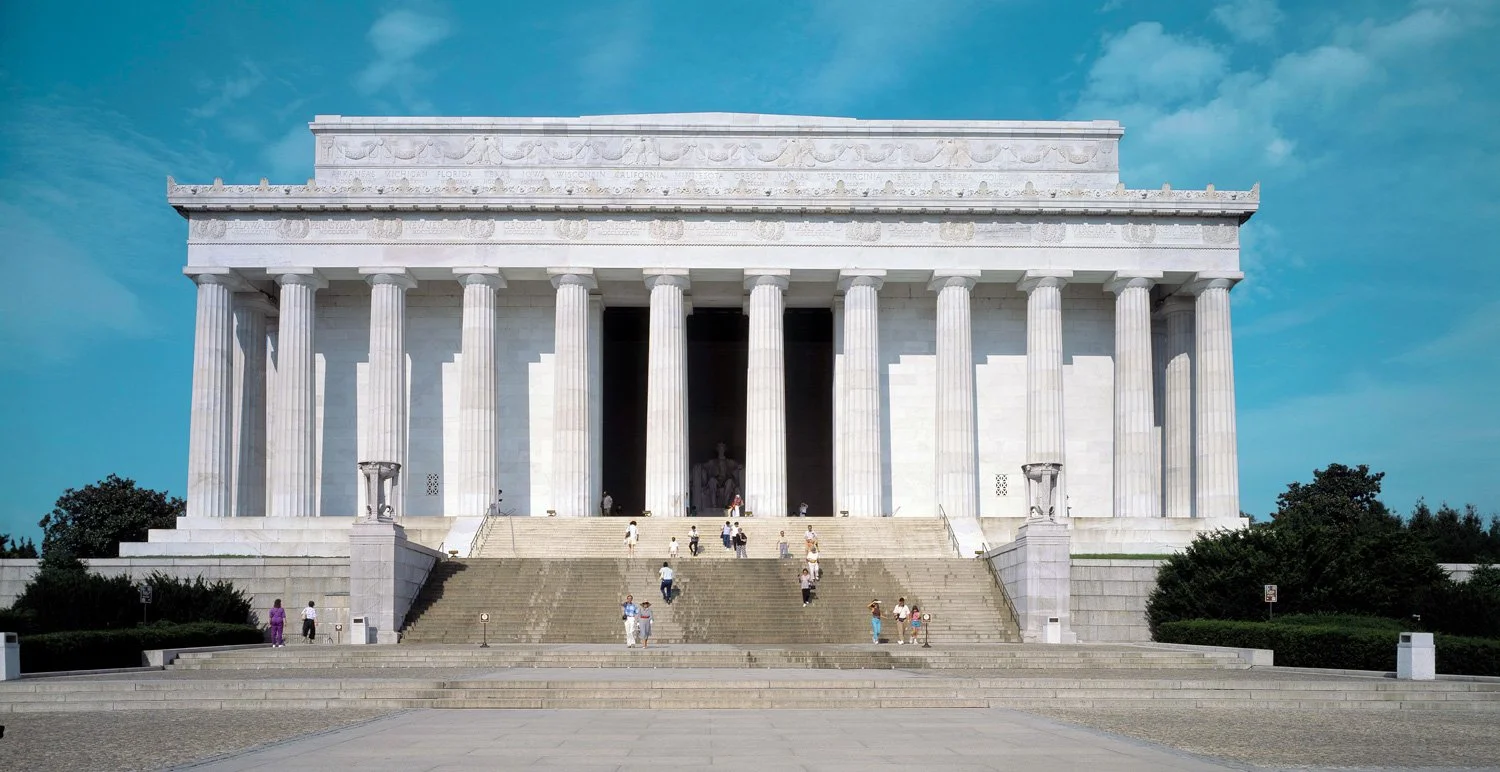Building a time capsule.
In his 1880s novel about Paris in the 1400s, “The Hunchback of Notre Dame”, Victor Hugo raised the idea that buildings and cities can be read like a “chronicle in stone.” He uses the famous gothic cathedral as an example of how architecture can tell the story of those who created it when studied. For instance, the cathedral is festooned with stone carvings ranging from saints to gargoyles—all emblematic of Gothic architecture. Hugo felt the design of Notre Dame was a reflection of a more inventive and inclusive culture of the Gothic period in which the full range of humanity was acknowledged and valued. This was in contrast to the “ideal” human put on a pedestal in Neo-classists architecture. Before the invention of the printing press, books and a rise in literacy, buildings themselves served as a historical record and as an outlet for creative expression. Hugo said, “Anyone born a poet became an architect”.
Continued below.
A fan of both the originality of Gothic architecture and Victor Hugo’s book, Frank Lloyd Wright thought his buildings should also serve as an expression of his own time. He rejected the application of historic styles as false and as nonsensical. For instance, he thought the Classically-styled Lincoln Memorial (1922) in Washington D.C. was a mistake, saying, “The Lincoln Memorial is related to the toga and the civilization that wore it.” He continued, “Depravity sees a Greek temple as a fitting memorial to Abraham Lincoln...Nothing is Greek about his life or work or thought.”
The Lincoln Memorial was designed in the Greek Revival style in the 1920s.
It is interesting to look around our cities, towns and neighborhoods with an eye to what our buildings tell us about the time they were designed and the people and ideas they reflect. A neighborhood of tightly-packed 1920s Craftsman bungalows with street-facing porches reflect a growing middle class and a desire to interact with neighbors and the local community. Drive down a sprawling post-World War II suburban street and you might see lines of colorful ranch houses in which the garage has replaced the front porch, which in turn has now been moved to the back. This little dance turned the social focus toward the back yard and the family.
The front porch vs. the garage. Our homes tell a story about our values and culture.
We did ponder building an eco cabin in the Prairie or Craftsman style (we plan to share some of those early explorations later on this blog). In the end, we sided with Wright who said, “Architecture is life, or at least it is life itself taking form and therefore it is the truest record of life as it was lived in the world yesterday, as it is lived today or ever will be lived.“ We wanted our new home to be a time capsule of our own time, not the Greeks, Lincoln’s or Wright’s. No togas for us!
So, we would build a “contemporary" lake home, a home rooted in our own time and place. But, what does “of our own time and place” mean in practical terms? It’s a fuzzy question for sure, especially for a couple of non-architects and non-sociologists. We began to parse it by making a list of some overarching issues and characteristics of our time and location that our home might reflect. Here are some of those, in no particular order:
The global climate crisis and the need to reduce human-generated CO2
Greater incidences of extreme storms and erratic weather patterns
Increased danger of fire, wind and flooding
The Northern Wisconsin extreme seasonal climate
Affordable access to sustainable energy sources like passive and active solar, wind and geothermal
Well-documented strategies and design tools now available to harness passive solar energy
Availability of highly energy-efficient building materials, products and systems such as the “passive house envelope”
A preference for a mix of open/communal and closed/private areas in single family home floor plans
A desire for plenty of natural light, fresh air and a connection to nature
Shrinking floor plans by square footage since 2022 in new home construction.(1)
Record inflation of goods and services, including those that relate to home building and real estate prices
Stagnate or declining wages that have have fallen behind inflation
Political polarization and corruption, extreme wealth inequality, trade disagreements and destruction of democratic institutions on the rise
A greater understanding of human evolutionary preferences, including spatial design theories such as “prospect-refuge”, discussed in the book by Jay Appleton (2)
The advent of automated home technologies, including heating, cooling and lighting management tools
The burgeoning of Artificial Intelligence (AI) and its unknown future impact on the economy, jobs, surveillance, automation, etc.
The worldwide internet knowledge base available to architects, designers, builders and DIY homeowners
We live in a fraught time, and, of course, no one house design can address everything we’re facing. However, this list, while wide ranging, often did impact choices we were to make during the course of the project.
Notes:
1. Median square footage has shrunk from 2,1128 in 2022 to below 2,000 in 2024 according to realtor.com Reasons include increased building costs and leveling-off of listing prices.
2. Prospect-refuge spatial design theory outlines our evolved preference for shelter that allows us to see without being seen. Source is Jay Appleton”s 1975 book “The Experience of Landscape”.





